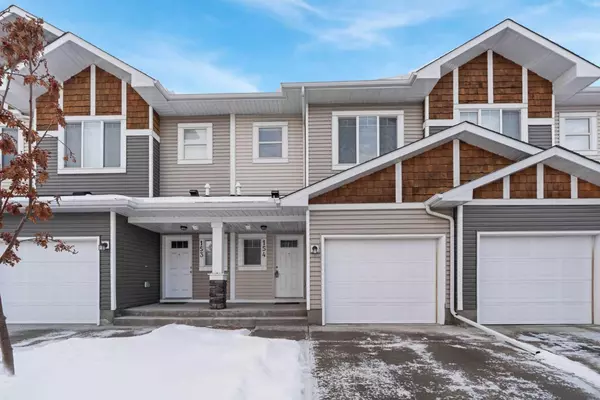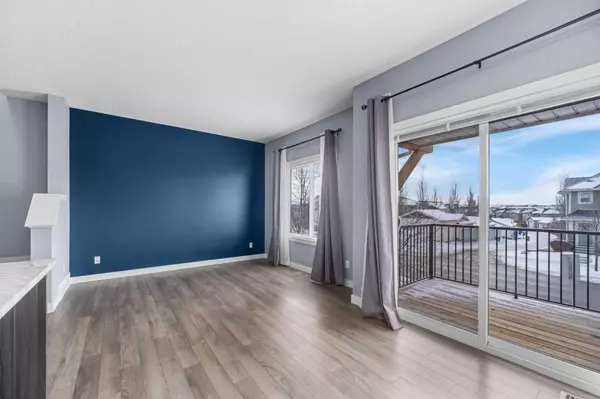$420,000
$419,998
For more information regarding the value of a property, please contact us for a free consultation.
3 Beds
3 Baths
1,162 SqFt
SOLD DATE : 03/12/2024
Key Details
Sold Price $420,000
Property Type Townhouse
Sub Type Row/Townhouse
Listing Status Sold
Purchase Type For Sale
Square Footage 1,162 sqft
Price per Sqft $361
Subdivision Ravenswood
MLS® Listing ID A2108369
Sold Date 03/12/24
Style 2 Storey
Bedrooms 3
Full Baths 2
Half Baths 1
Condo Fees $347
Originating Board Calgary
Year Built 2014
Annual Tax Amount $2,009
Tax Year 2023
Lot Size 1,664 Sqft
Acres 0.04
Property Description
GORGEOUS & UNIQUE perfectly describes this HIGHLY UPGRADED 2 Storey WALK-OUT gem with 3 bedrooms. 2.5 baths, ATTACHED GARAGE, West facing, fenced yard & balcony with extra street parking plus visitor parking right across from the unit. UNIQUENESS to the other units is KEY here – What sets this home apart is its unparalleled layout - this is a 2-STOREY, unlike the typical 3-storey units, this boasts a main level entrance, where you walk right into your main level (foyer/kitchen/living space), eliminating the hassle of climbing multiple stairs with a load of groceries or little ones in tow – HUGE, HUGE BONUS! The main level also has a convenient bathroom, ensuring ease and practicality. This exceptional floor plan extends its appeal with a larger upper-level laundry area, LARGER PRIMARY BEDROOM, and a LARGE USABLE WALK-OUT BASEMANT with SEPARATE ENTRANCE – PERFECT FOR AN EXTRA BEDROOM, REC ROOM OR THE ULTIMATE RETREAT, this space adds immeasurable value & versatility - HUGE, HUGE BONUS! Step inside to discover a haven of comfort and style, adorned with new laminate flooring throughout (No Carpet) and fresh paint within the last 2 years. The chef-inspired kitchen boasts Granite countertops, sleek black appliances, and a wrap-around island with under mount sink & ample seating, perfect for entertaining. The generous living and dining areas effortlessly accommodate gatherings of any size, plus a large west balcony for your BBQ. Ascend to the upper level to find a lavish primary suite featuring a walk-in closet and a private ensuite bath with Granite counter top, offering a serene sanctuary to unwind. Two additional bedrooms share another full bath with Granite counters, while a spacious laundry area adds convenience to daily routines. But the allure doesn't end there, this exceptional home also boasts a lower walk-out level, a rare feature not found in other units, offering direct access to the fenced yard with a separate back entrance, perfect for enjoying the outdoors or hosting gatherings. Conveniently located within walking distance to schools, parks, amenities and transit with a bus stop a few steps away, with reasonable condo fees of $348/month, covering common area maintenance, Insurance, landscape/snow removal, this home offers the epitome of modern living. With immediate possession available, seize the opportunity to make this remarkable 2-storey your new home today! Don't delay—schedule your viewing now before it's gone!
Location
State AB
County Airdrie
Zoning R3
Direction E
Rooms
Other Rooms 1
Basement Full, Unfinished, Walk-Out To Grade
Interior
Interior Features Breakfast Bar, Granite Counters, High Ceilings, Kitchen Island, No Animal Home, No Smoking Home, Open Floorplan, See Remarks, Storage
Heating Forced Air
Cooling None
Flooring Ceramic Tile, Laminate
Appliance Dishwasher, Dryer, Electric Stove, Garage Control(s), Microwave Hood Fan, Refrigerator, Washer, Window Coverings
Laundry Upper Level
Exterior
Parking Features Single Garage Attached
Garage Spaces 1.0
Garage Description Single Garage Attached
Fence Fenced
Community Features Park, Playground, Pool, Schools Nearby, Shopping Nearby, Sidewalks, Street Lights, Tennis Court(s), Walking/Bike Paths
Amenities Available None
Roof Type Asphalt Shingle
Porch See Remarks
Total Parking Spaces 1
Building
Lot Description No Neighbours Behind, Landscaped, See Remarks
Foundation Poured Concrete
Architectural Style 2 Storey
Level or Stories Two
Structure Type Vinyl Siding,Wood Frame
Others
HOA Fee Include Common Area Maintenance,Insurance,Parking,Professional Management,Reserve Fund Contributions,Snow Removal,Trash
Restrictions Pet Restrictions or Board approval Required
Tax ID 84595138
Ownership Private
Pets Allowed Yes
Read Less Info
Want to know what your home might be worth? Contact us for a FREE valuation!

Our team is ready to help you sell your home for the highest possible price ASAP

"My job is to find and attract mastery-based agents to the office, protect the culture, and make sure everyone is happy! "







